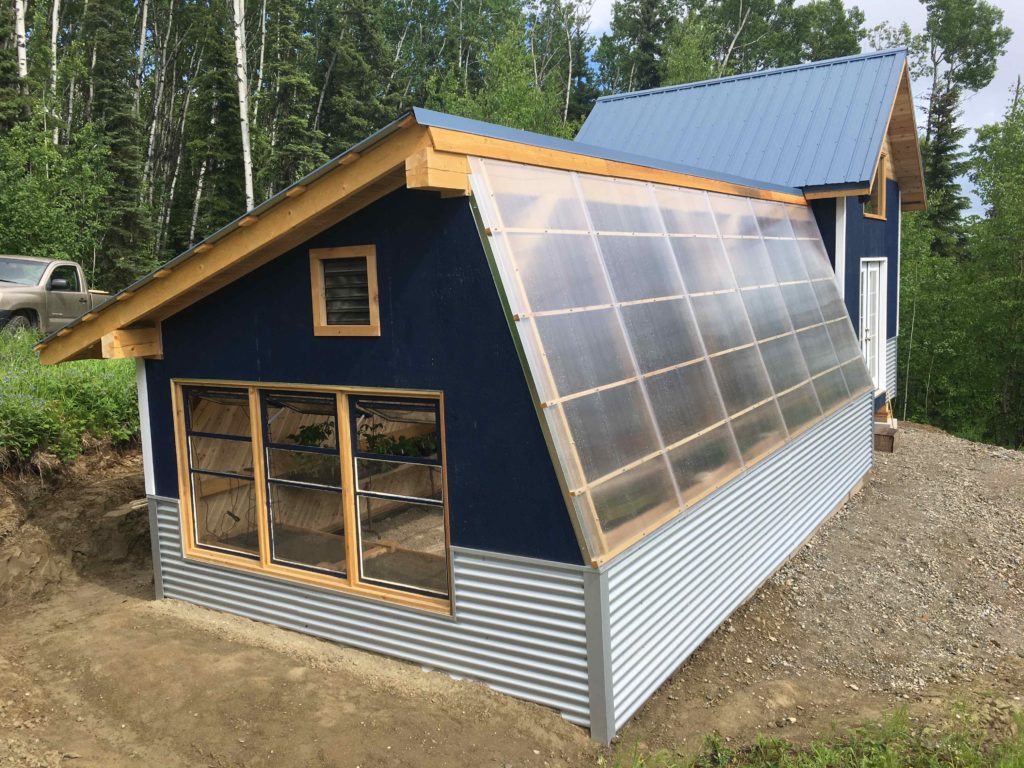
Greenhouse and guest cabin
Design: From siting to function and design, this was a highly collaborative project with the homeowners. What started as a greenhouse turned into a greenhouse attached to a guest cabin. Both structures are insulated and can be heated, independently or together.
Materials: Both structures use a vapor-open wall assembly that prioritizes careful air sealing and allows any moisture that gets into the insulation to dry to the inside or the outside of the building. Insulation is mostly mineral wool with some EPS rigid foam. Greenhouse panels are double-wall polycarbonate, which holds heat better than other greenhouse materials.
Suppliers: Timbers and rough-sawn dimensional lumber were cut from local white spruce by Pioneer Sawmill LLC; Wall Tent Woodworks provided birch for braces and floor joists in the guest cabin frame. Roof metal and wainscoting were provided by Seamless Supply. Interior paneling includes old clear redwood found on Craigslist.
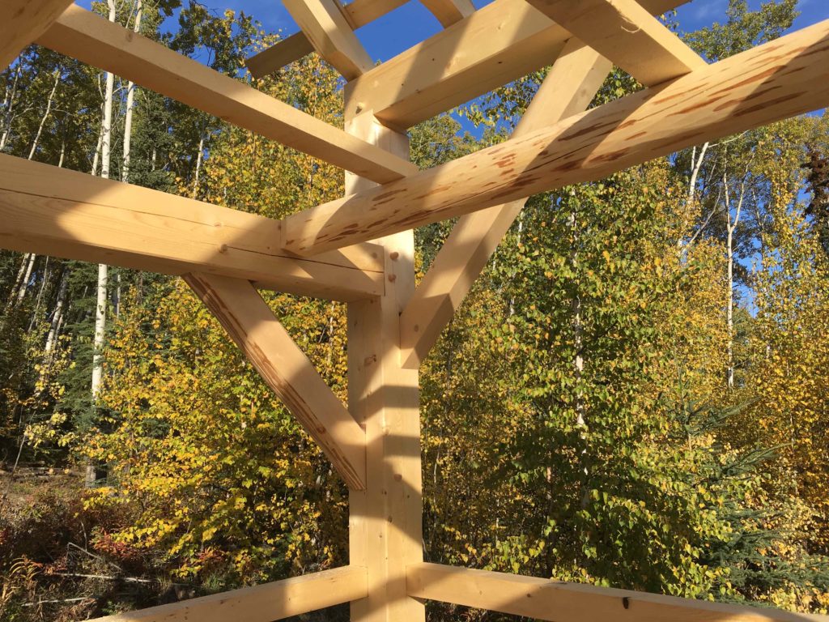
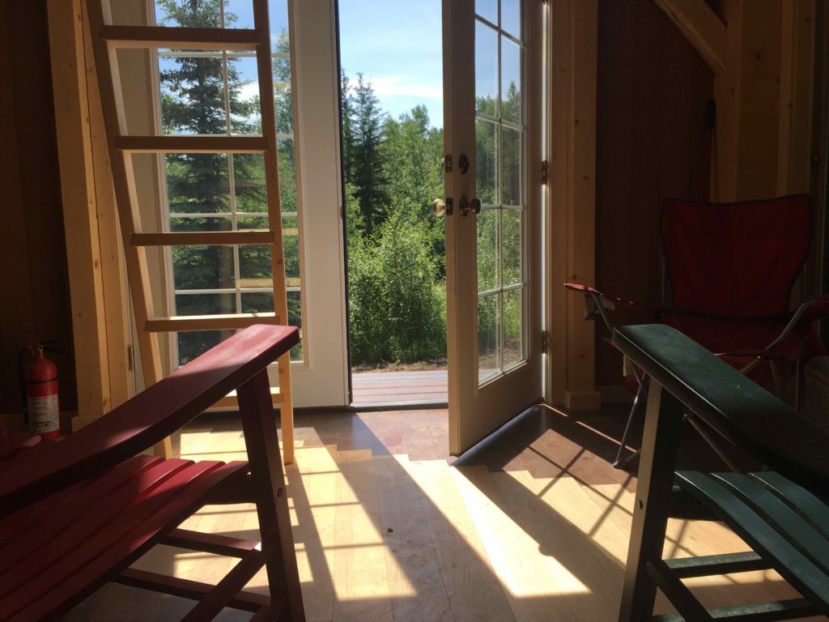
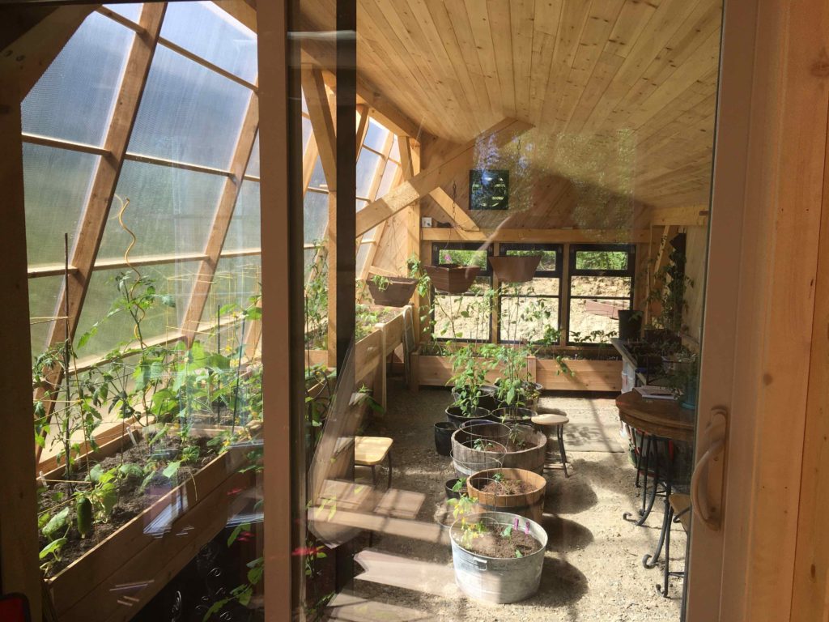
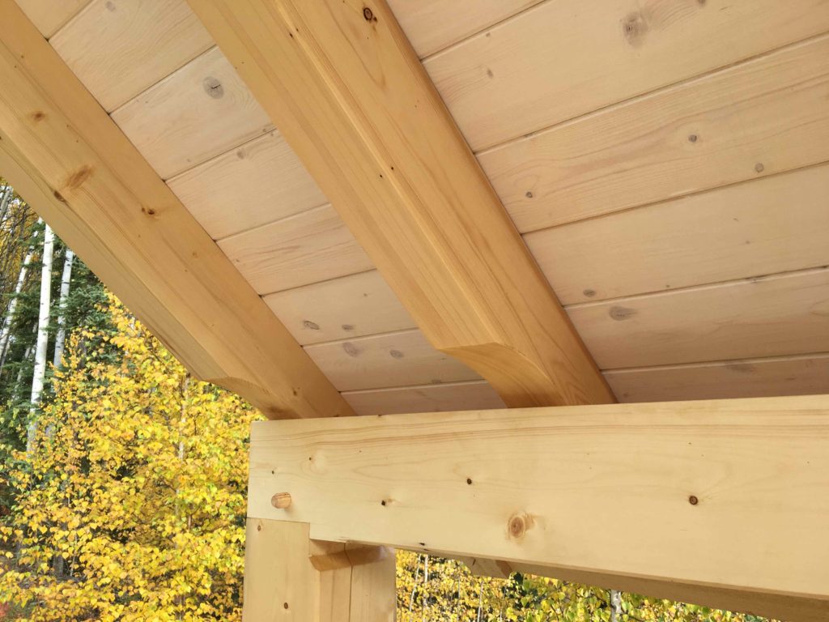
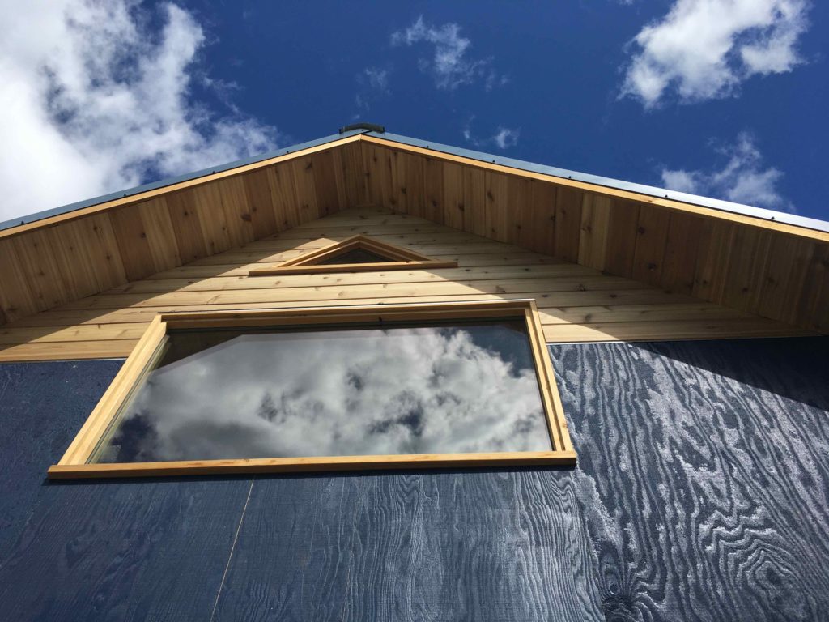
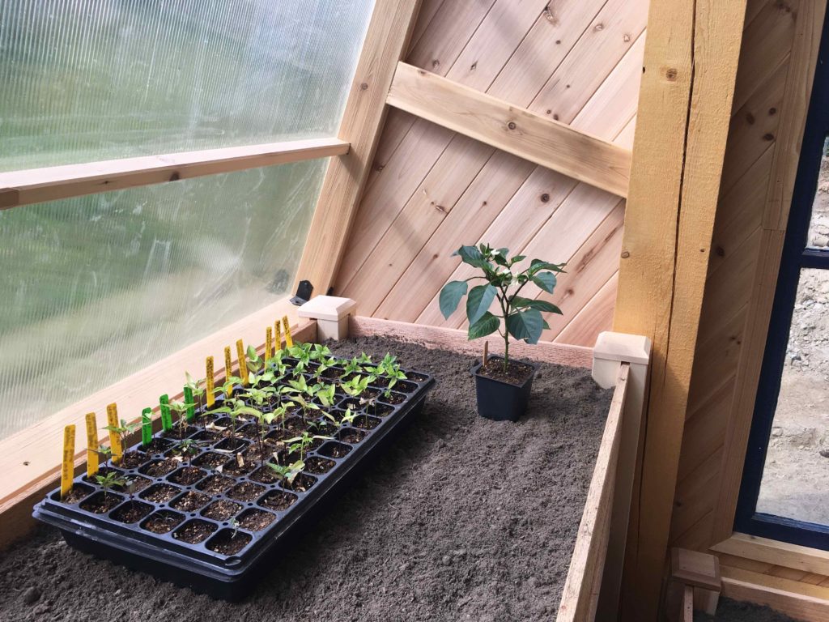
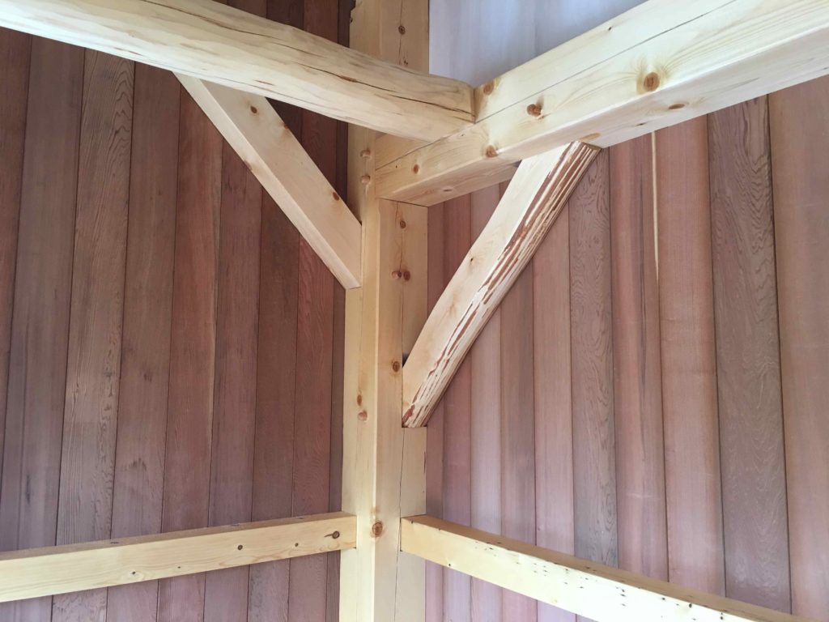
Contact us
Wall Tent Woodworks
License #146991
907-750-5420
info@walltentwoodworks.com
1495 Whistling Swan Drive
Fairbanks, AK 99712