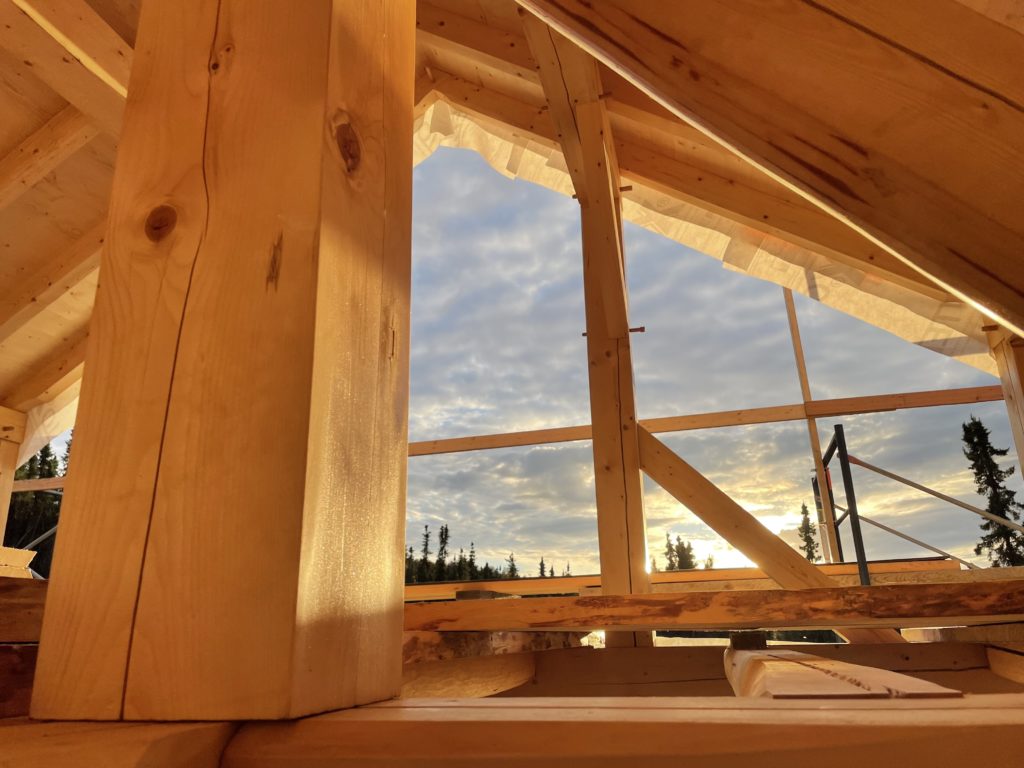
Cape house
The frame is a three-bay, four-bent high-posted cape, 18 feet wide by 28 feet long. It has 4’6″ knee walls above the plates and a purlin wall assembly to support the roof and prevent outward thrust. Prick posts carry the roof load to the floor, which is framed on steel piles. The frame was raised entirely by hand, with lots of help.
Design: We designed the frame with help from Josh Jackson at Vermont-based TimberHomes. The frame uses a mix of local white spruce and birch timbers, including live edge braces and tie beams and a pair of forked trees. Plates and purlin plates are one piece rather than scarfed. Second-floor joists are flattened birch logs. Interior walls are splined spruce, and a Larsen truss wall system holds the insulation and supports the siding. Walls and ceiling are vapor-open to allow drying.
Materials and suppliers: Pile foundation and milling by Iron Horse Construction; milling by Pioneer Sawmill LLC and Alaska Birch Works; Intello air barrier, Mento weather barrier and tapes from 475 Supply; wool insulation from Havelock; fiberglass windows from Greatland Window and insulated glass units from Fairbanks Paint and Glass; standing seam metal roof from Seamless Supply; carving by Polhavn Woodfabrik
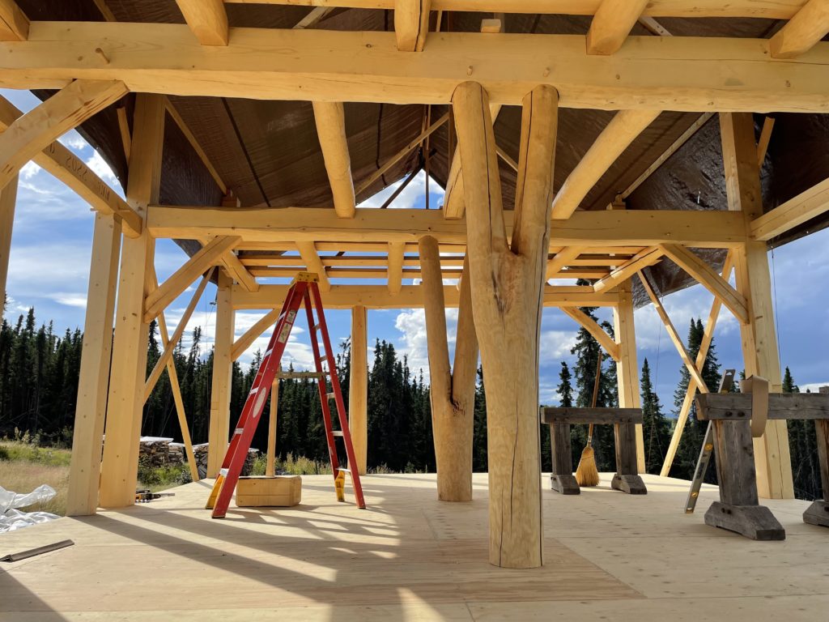
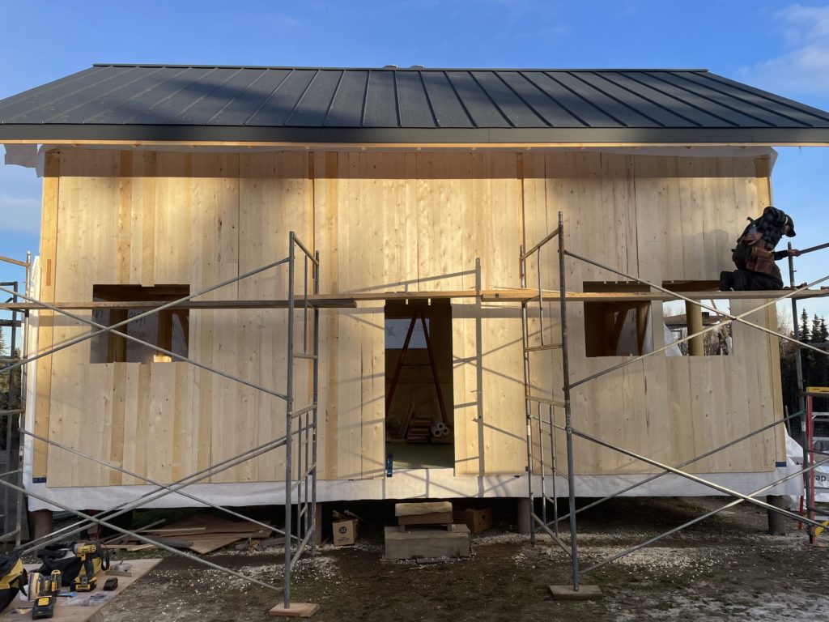
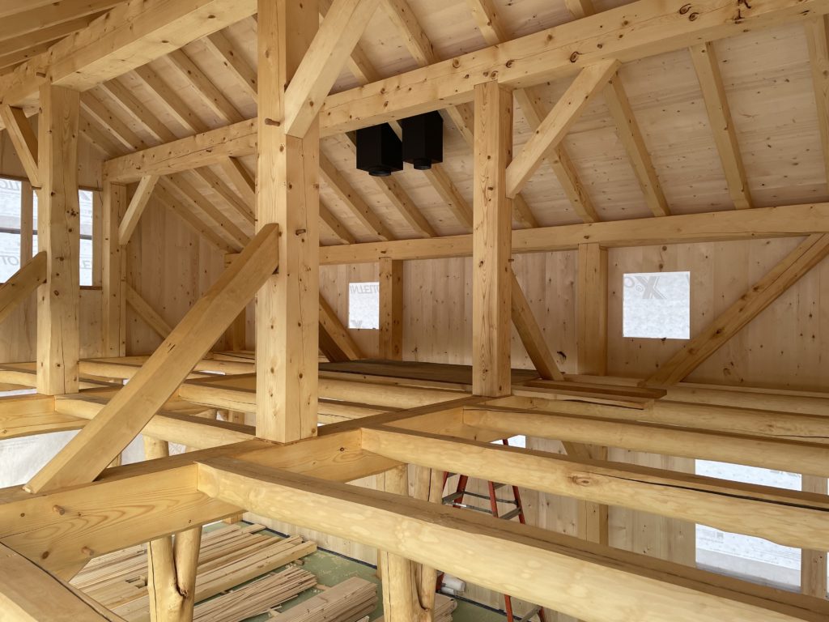
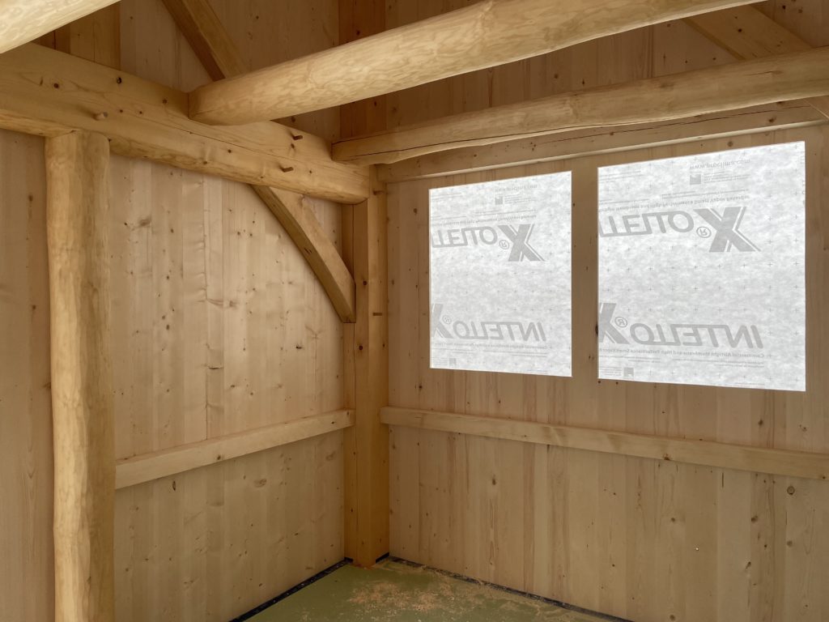
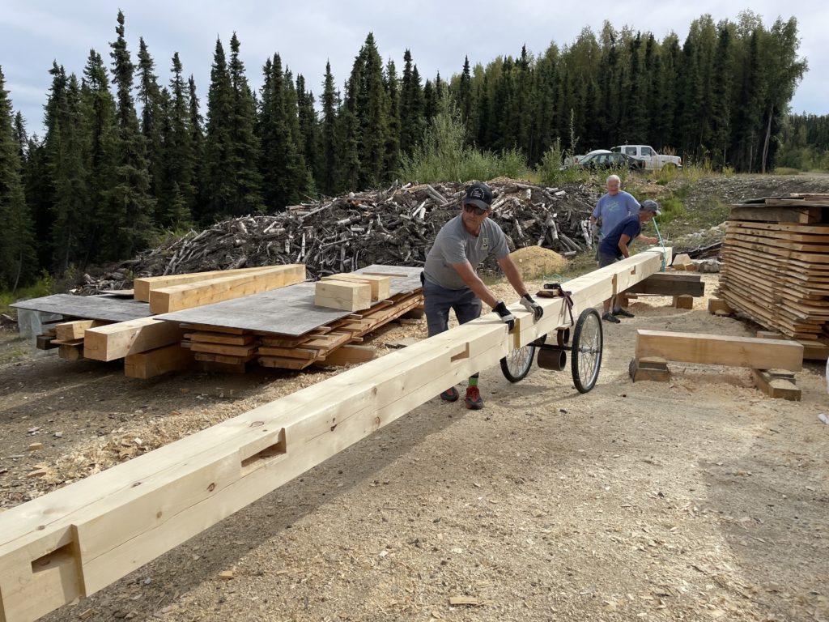
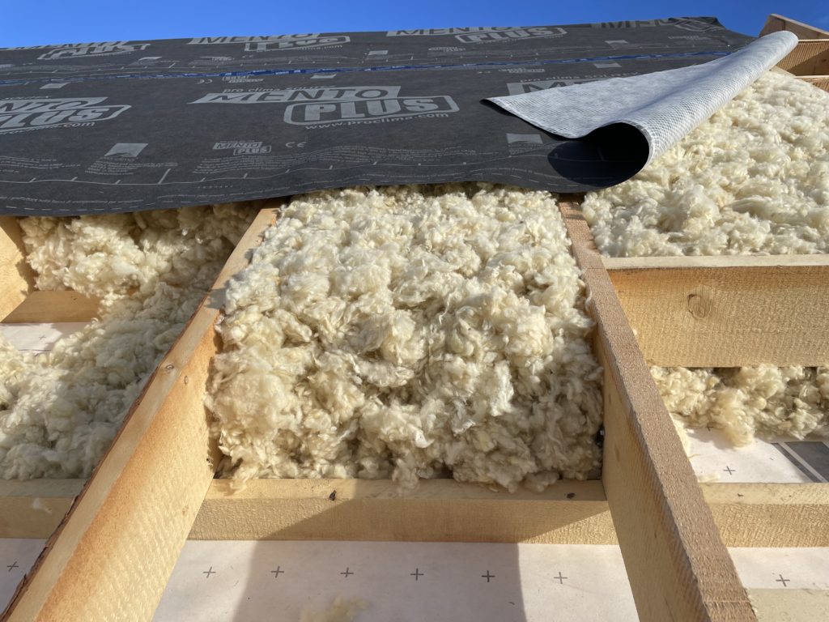
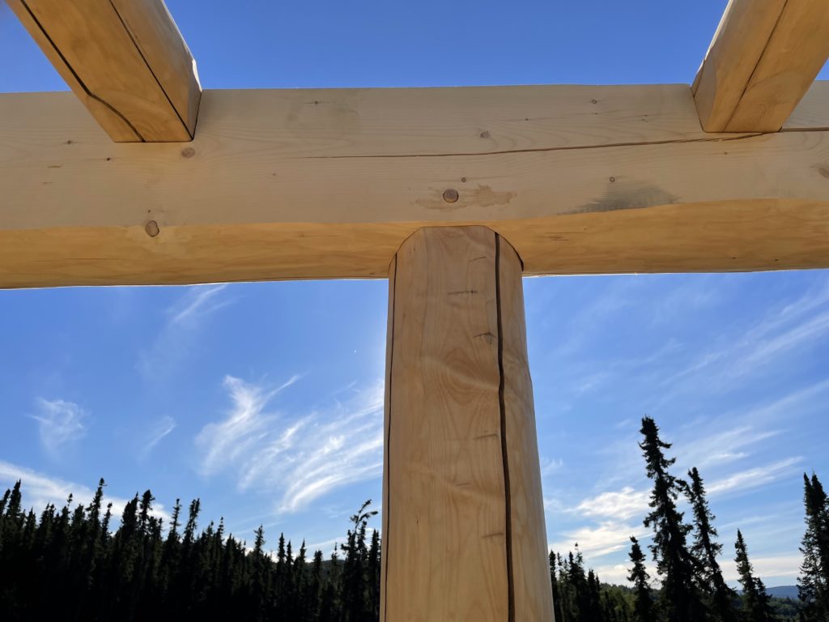
Contact us
Wall Tent Woodworks
License #146991
907-750-5420
info@walltentwoodworks.com
1495 Whistling Swan Drive
Fairbanks, AK 99712